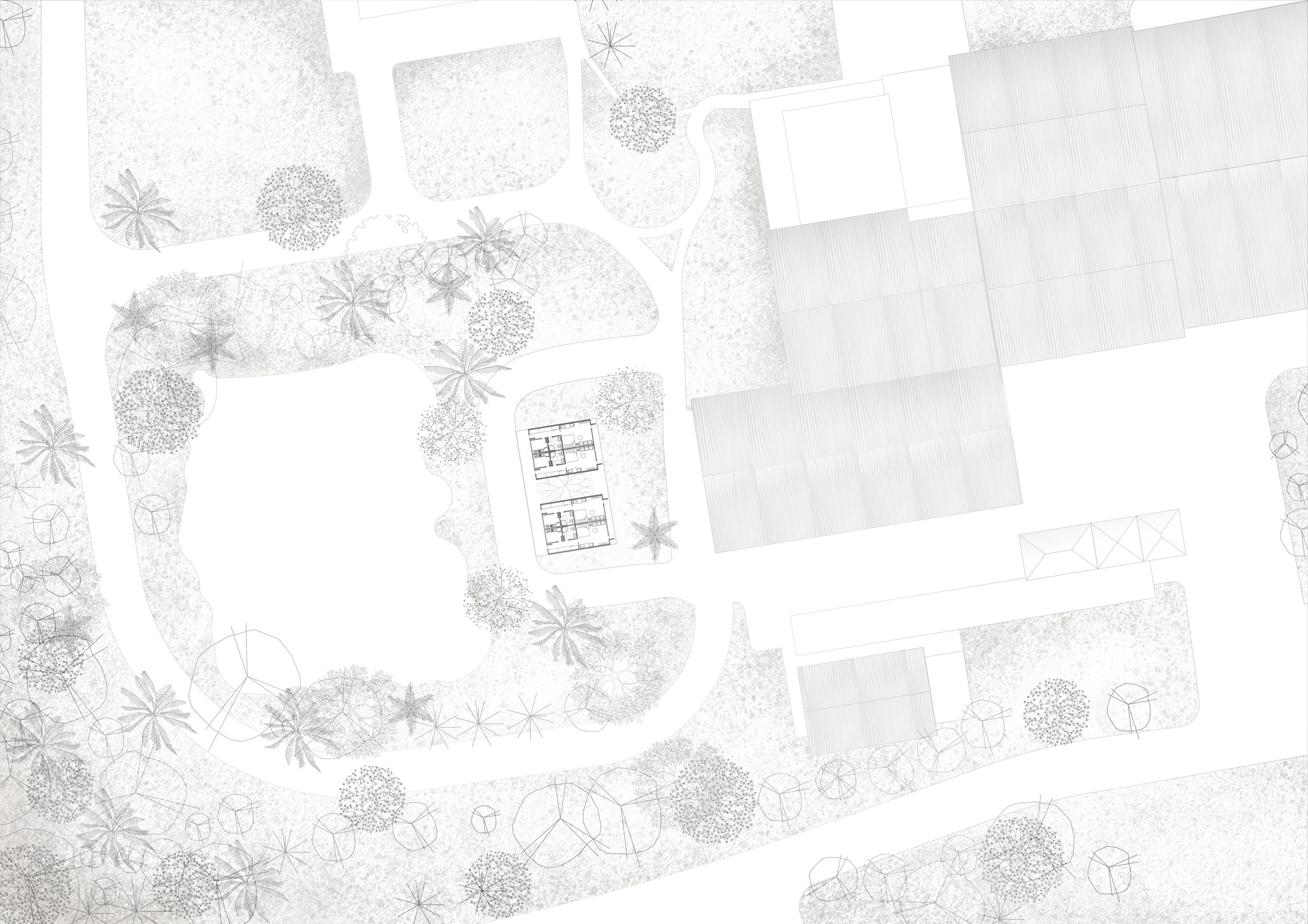





















type: architecture & interior design
program: residential
location: Angthong , Thailand
area: -
client: Tawin Lorphoonphol
design: 2022
Head designer : Nathavat Kamronrittison
Contractor : Double Click Construction Company Limited
Photo credit : Beer Singnoi

This house is located on the site of a rice bran oil extraction plant in Ang Thong Province. The owner wanted a house to stay at for three to four days a week to observe the plant operations and also to use as a vacation house. The requirements for the house were for it to have privacy from the rest of the plant, and to be built quickly and affordably.
To meet the first requirement, the location in the corner of the site on the side of a large pond opposite the plant was chosen. The pond and surrounding trees offer physical separation from the plant and a certain degree of privacy. Moreover, the house was aligned to take advantage of the prevailing breeze that flows across the pond to cross-ventilate the house.
To save construction costs and expedite the process, the designer used three strategies. First, a shallow slab foundation was used without the need for major excavation or foundation piles. This was possible due to the stability and density of the ground. Secondly, inexpensive materials were used, such as concrete blocks, breeze blocks, and fibre cement corrugated roof tiles on the walls and roof. Rather than using high-quality materials, the architect focused on the details to raise the quality of the construction. Lastly, the materials used were ones that could be sourced locally, and were familiar to the construction workers, shortening the construction time.
