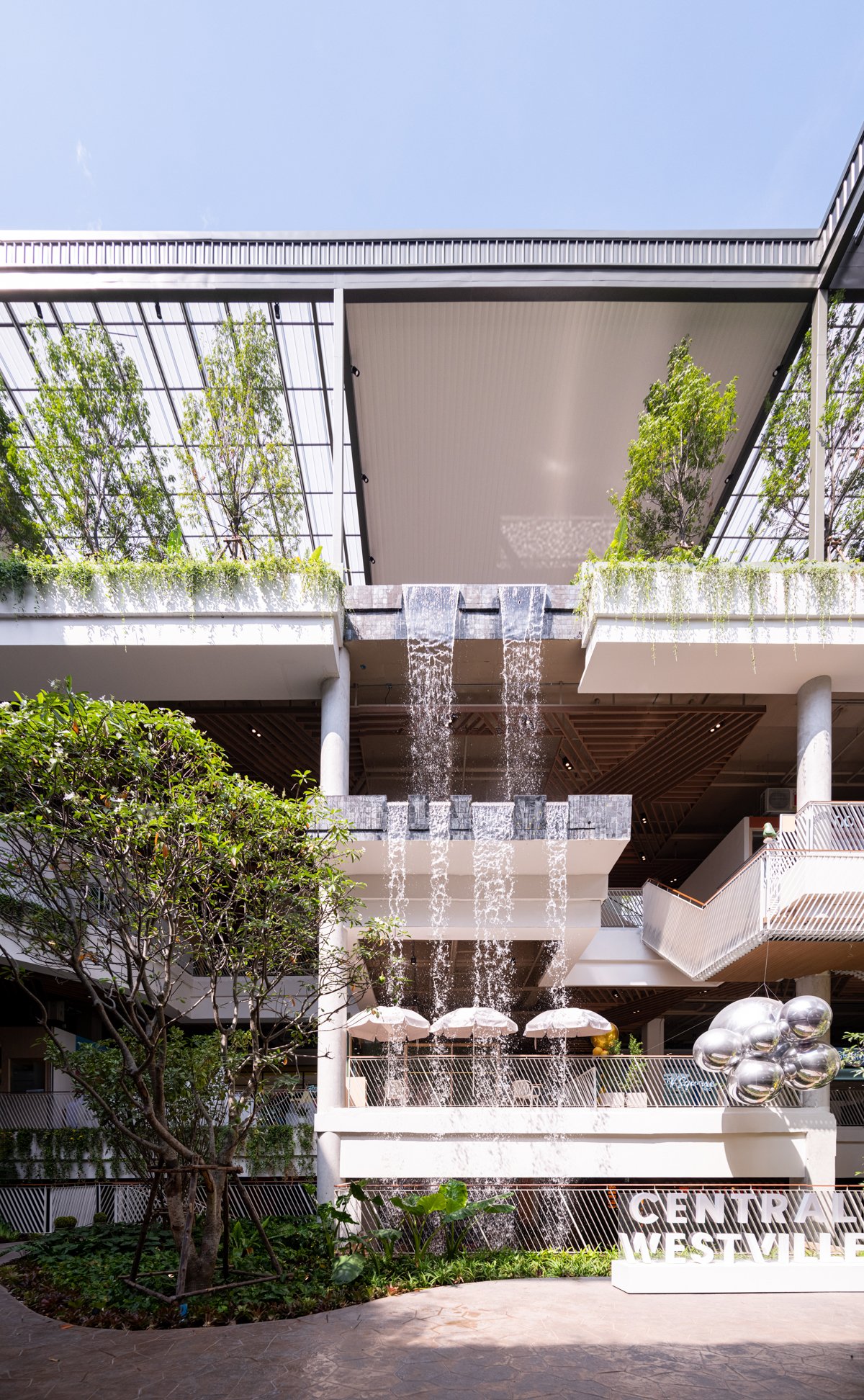


























Project: Central Westville
Type: Interior design
Program: common area
Location: Bangkok, Thailand
Area: -
Design: 2022
Complete : 2023
Client : CPN
Architect : Stu/d/o
Lighting Designer : Lightbox, Bangkok
Landscape : Field Landscape
Photographer: Kukkong Thirathomrongkiat

Designing a large space to evoke a familiar feeling akin to one's own home or a commonly seen environment—how is this achieved? This question serves as the primary focus in this design project at Central Westville, situated in the Ratchaphruek neighborhood, a burgeoning residential area extending from the inner city. It's shaping up to be the home of new families, bridging the gap between urban and suburban living. This trajectory traces the urbanization process, where we've extracted the concept of cohabitation between man-made structures and nature, intertwining and sometimes blurring into one another. This concept is translated into the mall's spatial division: the semi-outdoor spaces represent nature, while the indoor areas symbolize the constructed environment, referred to as "homes." These "homes" are filled with familiar materials and dimensions but are expanded and dispersed within the space. We've incorporated local materials such as fired clay tiles, glass blocks, and colored coated tiles to create nostalgic moments for visitors. Moreover, Central Westville features a unique motif pattern inspired by a crossing herringbone weaving pattern. This pattern is integrated into the design through various materials. Starting with weaving the pattern into flat sheets, it's then applied to different surfaces, becoming the signature of the space. For instance, the lift's facade may appear as ordinary bricks when viewed head-on, but from the side, the pattern is revealed, creating a memorable image for passersby.
This design approach diverges from our previous mall designs. It resembles designing a house with hidden corners for visitors to explore. Not a typical house, but a massive scaled house where people gathers together.
