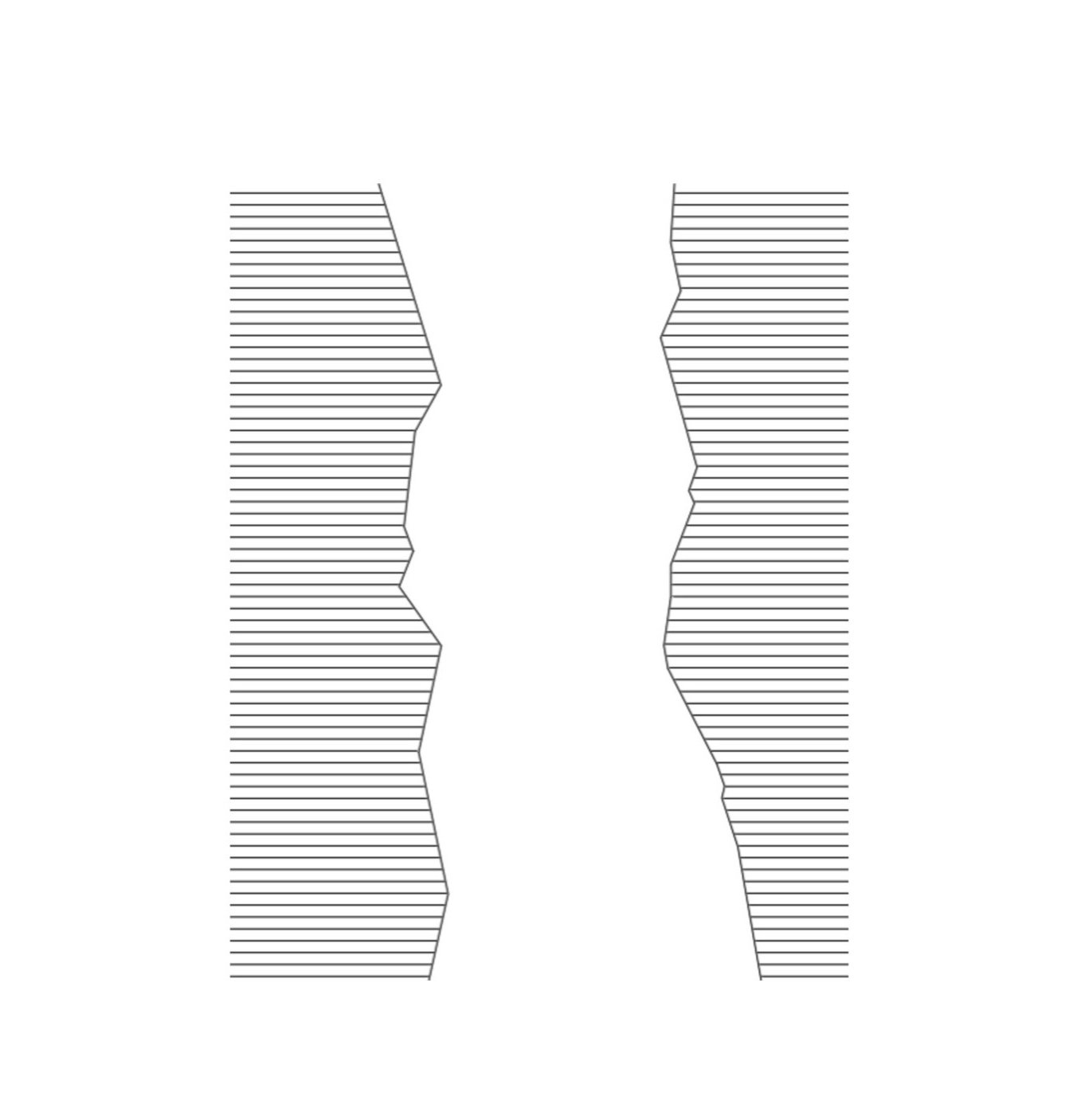































Project: Fameline Cafe
Type: Architecture & Interior design
Program: cafe & co-working space
Location: Bangkok, Thailand
Area: 300 sq.m.
Design: 2022
Photographer: Kukkong Thirathomrongkiat

Known as "Fameline," many are familiar with this brand in the realm of aluminum product manufacturers for architectural projects. The space is crafted under the concept of interpreting and applying aluminum products in various innovative ways compared to conventional materials.
The café and co-working space incorporate aluminum into the interior design seamlessly, revealing the natural beauty of its surface. Natural-toned aluminum complements the furniture, creating a harmonious blend that inspires both employees and customers who utilize the space. This environment fosters creativity and innovation, encouraging the development of new product ideas and innovative design concepts.
The walls and coffee counters are adorned with natural-toned aluminum panels, while the floors feature sandblasted finishes and natural stone-patterned tiles. This combination of man-made and natural materials coexists harmoniously, demonstrating their compatibility and versatility. Additionally, we designed an outdoor pavilion for relaxation, using aluminum profiles from the Fameline brand to create light-filtering elements. This pavilion serves as a serene retreat within the grassy field, acting as a landmark of the space and showcasing the beauty of aluminum products creatively arranged to captivate attention and intrigue visitors.
