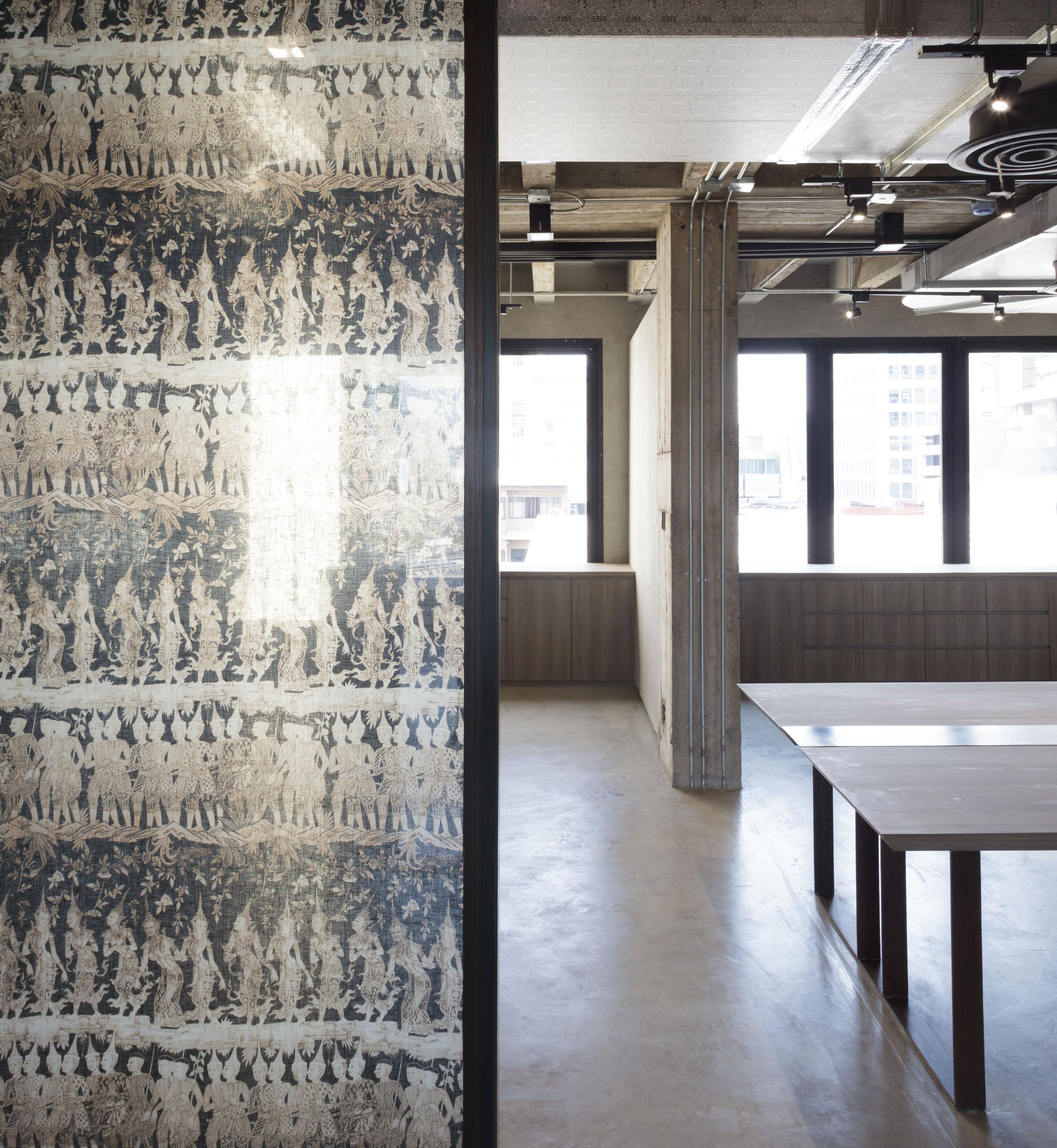
























































type: interior design
program: showroom
location: Bangkok, Thailand
area: 864 sq.m.
client: The Thai Silk Company Limited
design: 2016

PHTAA worked carefully to maintain the buildings original heritage and foundations. The original structure, found in the heart of the metropolis, is full of character, built over 50 years ago it is one of the older buildings in modern Bangkok. This preserved framework provided a blank canvas, allowing the architects to work on adding something modern and contemporary. The PHTAA played with materials to harmonize this concept of “old and new”; for example on the third floor a statement, grey marble wall has been designed as a focal point, while the structure is new, the design references a typical old Thai house wall panel, a nod to the buildings history. PHTAA removed some of the third floor ceiling to make room for a rotating exhibition space, this void also allows those on the fourth floor to look down onto the third, creatively connecting the two. Whilst rejuvenating the building, they also undertook the huge task of creating wall to wall windows in the outward facing wall, providing floors that are brimming with natural light. The new windows overlook Jim Thompson’s original shop, the surroundings adding further to the sense of heritage, synonymous with the Jim Thompson brand.
photographer : Aun Pattanaphoom
