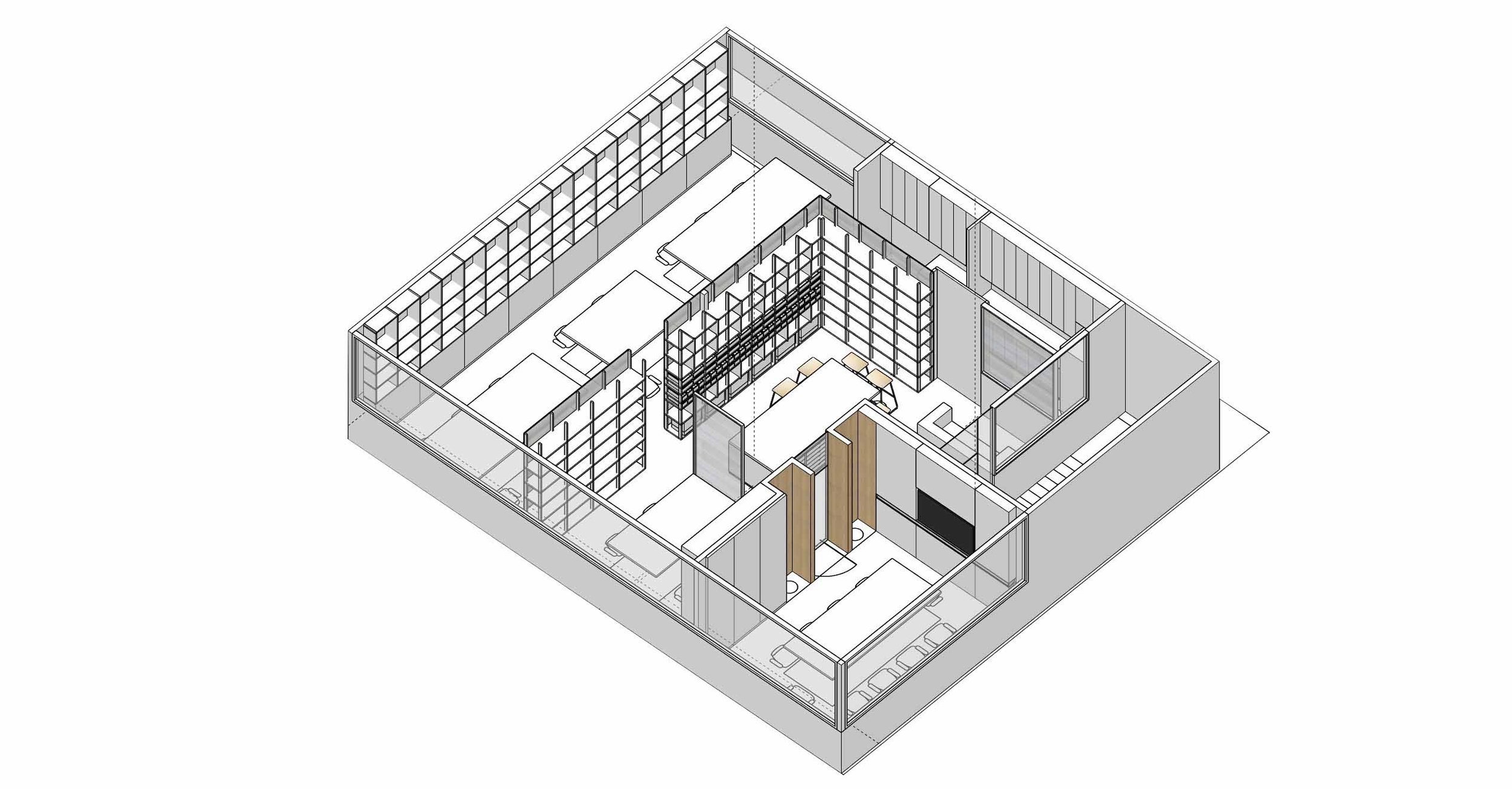


















Project: PHTAA office renovation
Type: Interior design
Program: office
Location: Bangkok, Thailand
Area: 120 sq.m.
Design: 2023
Photographer: Sukdisan Thongtan

In our current office redesign initiative, we prioritize the optimization of the central collaborative space. Acknowledging the pivotal role of teamwork comprising architects, designers, and project managers in achieving project success, we are diligently enhancing the functionality of this integral area.
Furthermore, we are endeavoring to introduce innovative design elements into this project.
For instance, in our pursuit of maximizing natural illumination within the workspace, we have strategically employed glass block partitions. These transparent partitions serve to augment daylight diffusion, thereby ensuring a well-lit environment conducive to productivity. Notably, we have conducted meticulous trials of this construction methodology at the designated site.
Regarding the material library, we have opted for an open-plan approach over conventional enclosed spaces. This deliberate decision is rooted in our commitment to fostering accessibility and efficiency. By organizing materials systematically and providing bespoke wooden shelving units, we aim to facilitate seamless access while maintaining spatial coherence.
In summary, these enhancements underscore our unwavering dedication to cultivating a conducive workspace conducive to collaboration, innovation, and excellence.

Project: PHTAA office renovation
Type: Interior design
Program: office
Location: Bangkok, Thailand
Area: 120 sq.m.
Design: 2023
Photographer: Sukdisan Thongtan
