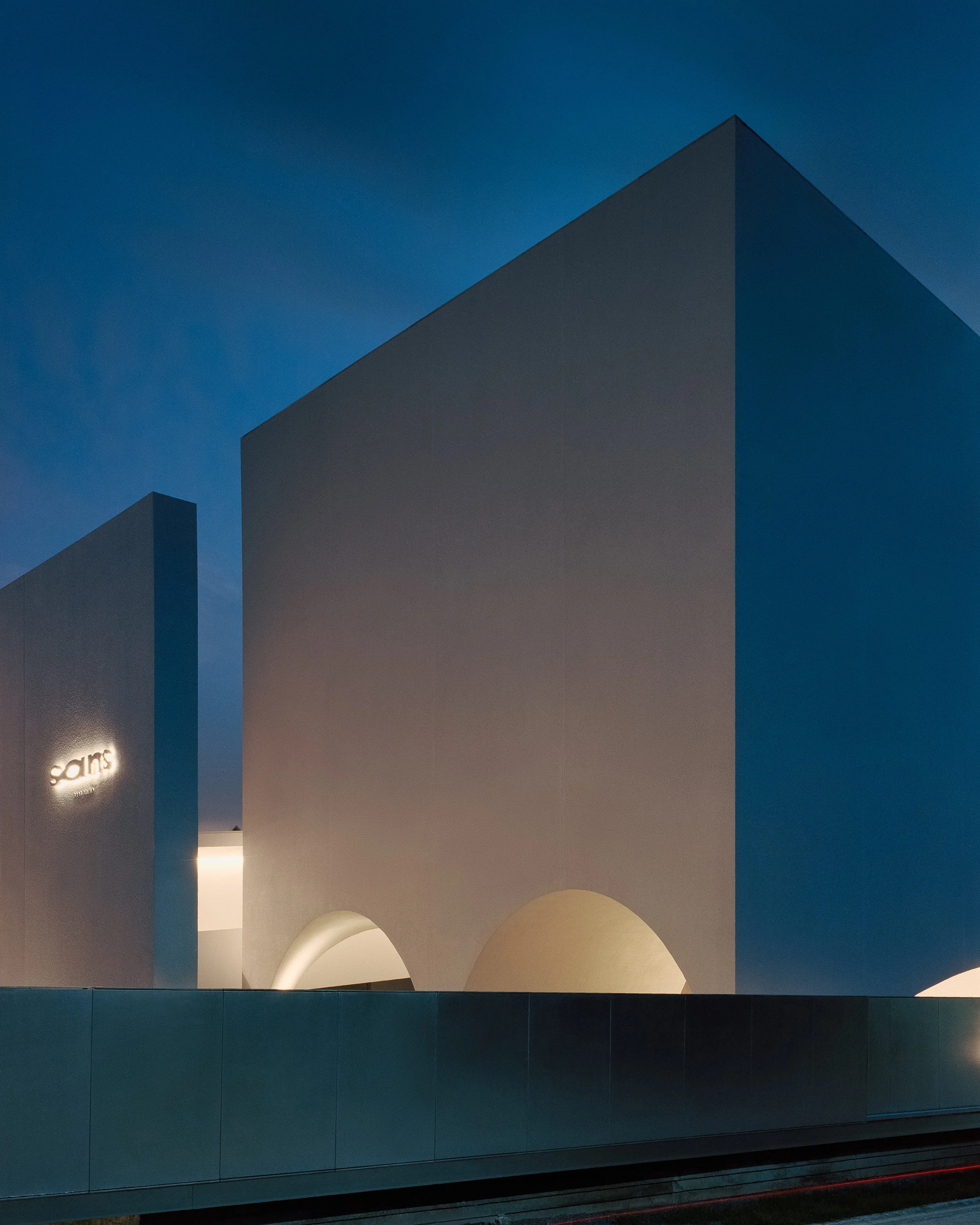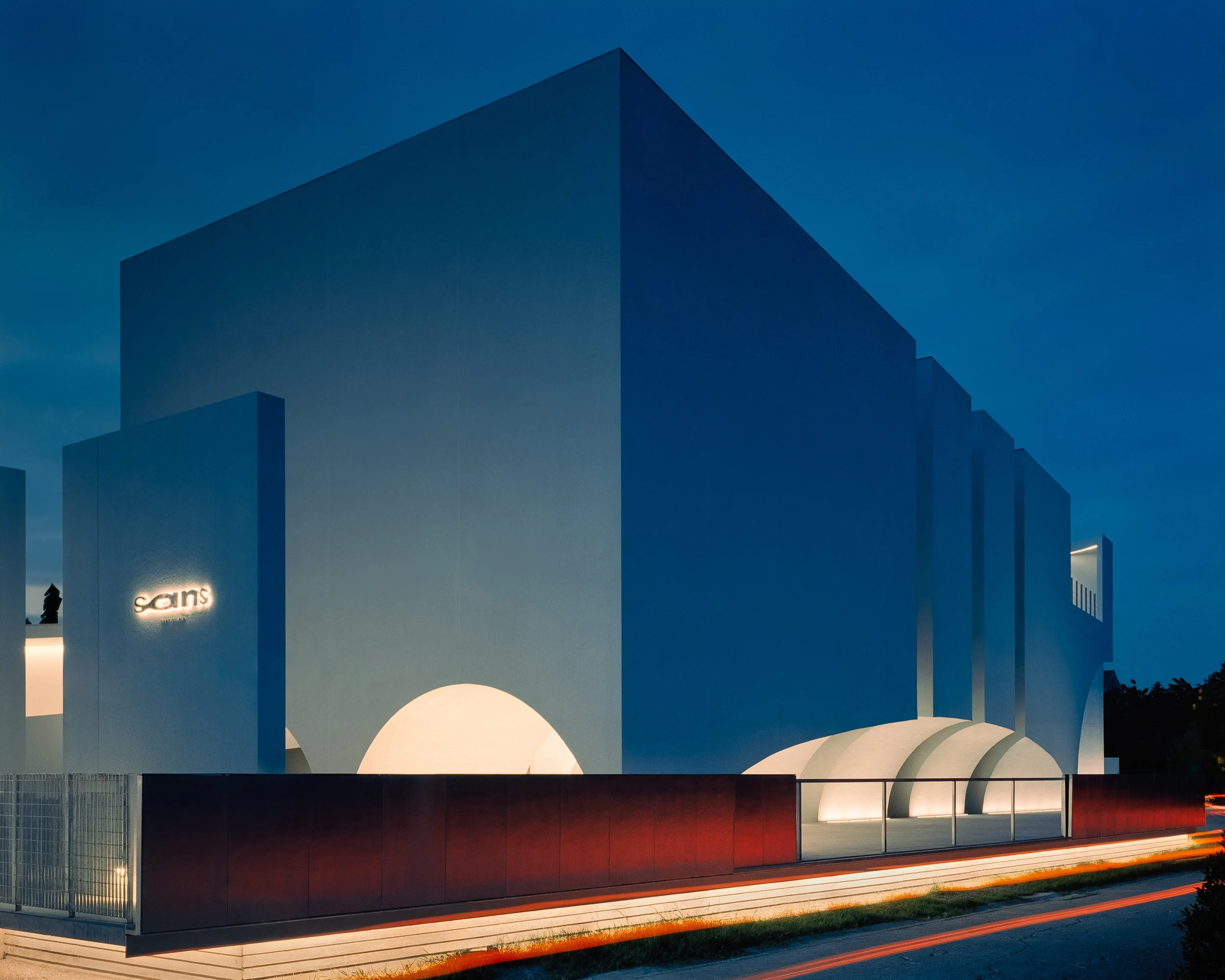





























Project: Sans Studio
Type: Architecture & Interior design
Program: photoshoot & multi-purpose studio
Location: Bangkok, Thailand
Area: 400 sq.m.
Design: 2020
Architect: PHTAA Living Design Co.,Ltd.
Interior Designer: PHTAA Living Design Co.,Ltd.
Lighting designer: Studio Luxit
Engineering designer: Kor-It
Structural engineering designer: Kor-It
contractor: CoCreate Construction
Photographer: Santana Petchsuk

In today’s world, a wide range of new service-oriented businesses are emerging, often repurposing spaces traditionally designed for straightforward functions such as schools, hotels, and banks. Sans Studio stands out as a unique project that goes beyond the typical function of a building. The primary challenge was to transform this space into a photography studio that could be used both commercially and creatively. The client’s goal was to make this venue more than just a studio—an adaptable space that meets the demands of our fast-evolving era.
Inspired by the client’s passion for photography, we approached the design with the concept of maximizing every corner of the space for photography. We wanted it to serve not only as a studio but also as a venue for events, seminars, product launches, and even weddings. Our design took cues from 1960s Bauhaus art, which is a shared passion between the client and our team. Bauhaus was a major force in European design, focusing on geometric forms and the interplay of positive and negative spaces. We applied these principles to manipulate the building’s structure, carving out curves and revealing more of the architecture, while creating windows and light passages in the process.

From the street, the land appears narrow and elongated, which influenced the shape of the building. However, by cutting into the mass of the structure, we were able to reveal its unique form and utilize the newly created voids for natural light. The building is segmented to allow as much daylight as possible to enter, creating a space that is bright throughout the day. These windows also produce varying light effects, depending on the time of day or season—whether direct beams, broad expanses of light, or softer, indirect illumination. The carefully crafted windows, some circular in shape, allow for a dynamic interplay of light, adding versatility to how the space can be used.
When it comes to interior design, we aimed to complement the architectural elements without forcing a stark contrast between the inside and outside. The curves on the exterior seamlessly flow into the interior spaces, making the connection between the building’s form and function intuitive for visitors. This unity in design allows the architecture to communicate its purpose clearly.

Given the Bauhaus inspiration, the interior is characterized by clean, open spaces, with a focus on functionality. Geometric shapes are prominently featured, and the use of primary colors adds a bold yet straightforward visual identity.
On the ground floor, there’s a reception hall designed to accommodate clients who rent the space, offering a relaxed environment for meetings, dining, or resting. A concealed kitchen, hidden behind dark wood panels, keeps the area visually clean, but when opened, reveals a vibrant blue kitchen—a nod to Bauhaus’s use of primary colors. This color choice, along with the straightforward functionality of the kitchen, ensures that the space is both practical and easy to use.

As you move further into the building, you’ll find Studio 1, the largest studio space in the project. This expansive area is perfect for photography, fashion shoots, events, and product launches. A striking green industrial staircase sits off to the side, not only serving as a connection to the second floor but also as a sculptural feature within the studio. Natural light plays a key role here, with circular windows casting ever-changing light patterns throughout the year, and a skylight adding further depth and dimension.
The second floor houses Studio 2, a dedicated photography space. Divided into polished concrete and white zones, the room clearly defines the working areas for the photographer and models. While the room is fully enclosed to allow for precise control of artificial lighting, a hidden skylight offers the option to introduce natural light when desired. We collaborated with a lighting designer to install RGB panels that can flood the room with color or project custom graphics, allowing photographers to be as creative as they wish.

On the third and final floor, we envisioned a more open, adaptable space. Photography doesn’t always need the confines of a room—sometimes the sky and surrounding scenery can serve as the perfect backdrop. This rooftop area is also ideal for recreational events, offering a relaxing, open-air setting with a strong connection to nature. Inside, we’ve incorporated a stainless steel bar, which maintains the design’s minimalist aesthetic, along with hidden lighting to enhance the atmosphere during evening events.
The thoughtful use of honest materials, geometric forms, and bold colors such as blue and green make this space not only visually striking but also highly functional. We believe that a well-designed space should allow users to create their own unique experiences, going beyond what the designer has envisioned. The flexibility and freedom embedded in this design ensure that it will remain timeless for years to come.
