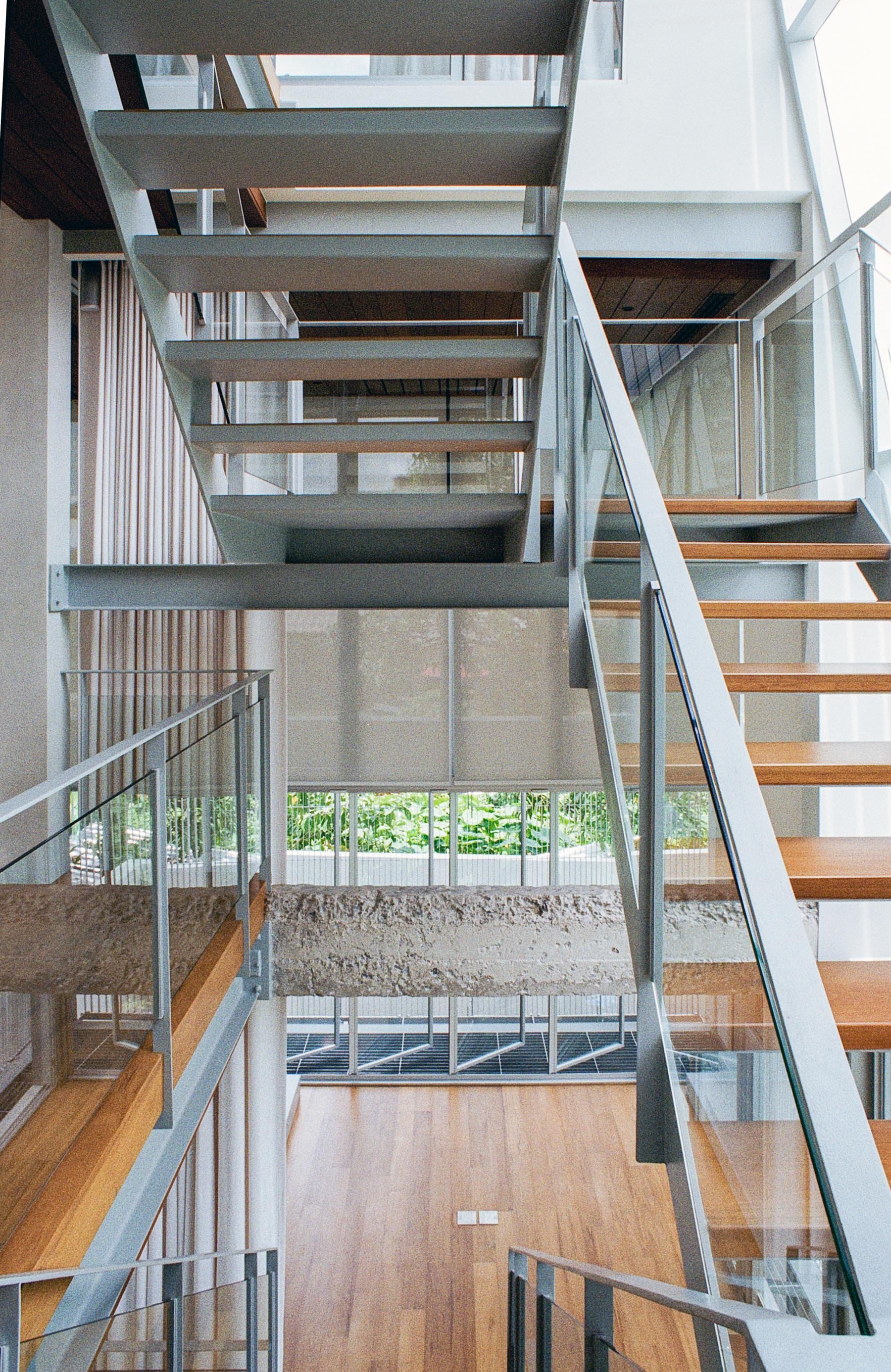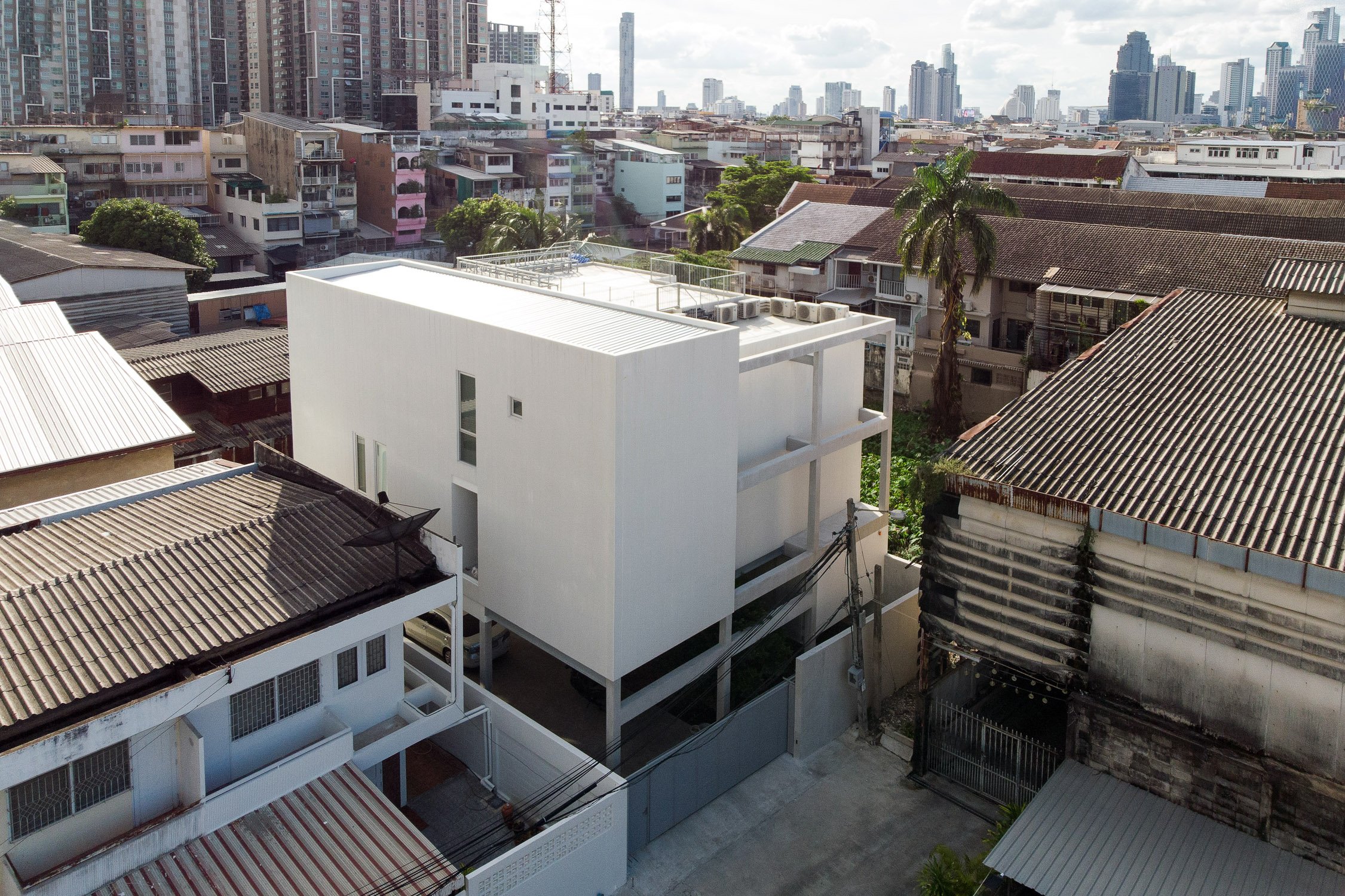








































Type: Architecture, Interior design
Program: Private Residence
Location: Bangkok, Thailand
Area: 450 sq.m.
Design: 2019-2022

Sebsiri house is a renovation project of an old building that used to be a garment factory and printing house. The original building was abandoned for more than a decade before Mr. Sebastian and Mrs. Sirinapa decided to buy this commercial building to make it home.
(Location of Site)
The house is hidden at the end of an alley, in the heart of Bangkok, in a predominantly residential area. The location is private and peaceful enough for the building to be modified into a home. One side of the building is adjacent to the neighbor's dwellings, and on the other side is vacant land. This dictated the planning of the building, so that the side facing the vacant lot could be open with semi-outdoor spaces and the opposite side would be more closed with fewer openings to maintain privacy.
(Open Space / Semi-outdoor space)
'We dream of an open space house that is airy, comfortable and exposed to the tropical climate.' This was the desire of a French homeowner who migrated to Bangkok. With these requirements, we provided open space, air circulation systems, vertical and horizontal circulation, as well as the creation of semi-outdoor spaces, which are the main ideas in the design of this house.
(Structure)
This almost 100-year-old building was originally built with a columnar-beam structure system. According to the general commercial building model at that time, the structure of a grid line system is very strong. The architect intended to expose the existing structure of this building by revealing and hiding it in a different form at appropriate areas.
The internal space of the factory is larger than 700 square meters, allowing the luxury of being able to have wide circulation spaces and double-height spaces. To create open spaces, the architect chose to demolish the floors and some internal and external walls. This process created open plan living spaces with plenty of cross-ventilation.
(Architectural elements)
The stairways are the main means of circulation, and connect all common areas of the house. In addition to their main function, the areas around the stairs are open to allow breezes to flow through. The architect used bridges to connect the functional subunits of the house. To open up the vertical space to be airy and open in the large common areas such as dining tables, kitchens and multipurpose open spaces, the architect chose to use curtains instead of solid walls to make this area open as a single large area.
(Trace of architecture)
'Architectural traces' is an interesting topic in building renovations. Choosing to keep the old structure and add the new is another main intention in design. For the Sebsiri house, the architect intended to reveal the grid system of columns-beams. The pattern was used as a design tool to divide spaces to contain activities in the home such as living room, bedroom, kitchen, laundry room, as well as storage room.
In terms of physical design, the architect chose to contrast the rough, unfinished concrete of the existing beams with new elements of the design. Leaving the original structure rough clearly sets it apart. This is most noticeable in three areas. First, you can see the original beams and columns in the stairwell and library where they are juxtaposed against the glass wall, steel staircase, and polished timber floors. Secondly, some external walls have been moved away from the grid system, revealing the original columns and beams in a graphic form. Lastly, the connection area between the interior and exterior has a sloping glass facade which again contrasts with the straight line of the original beams and columns.
