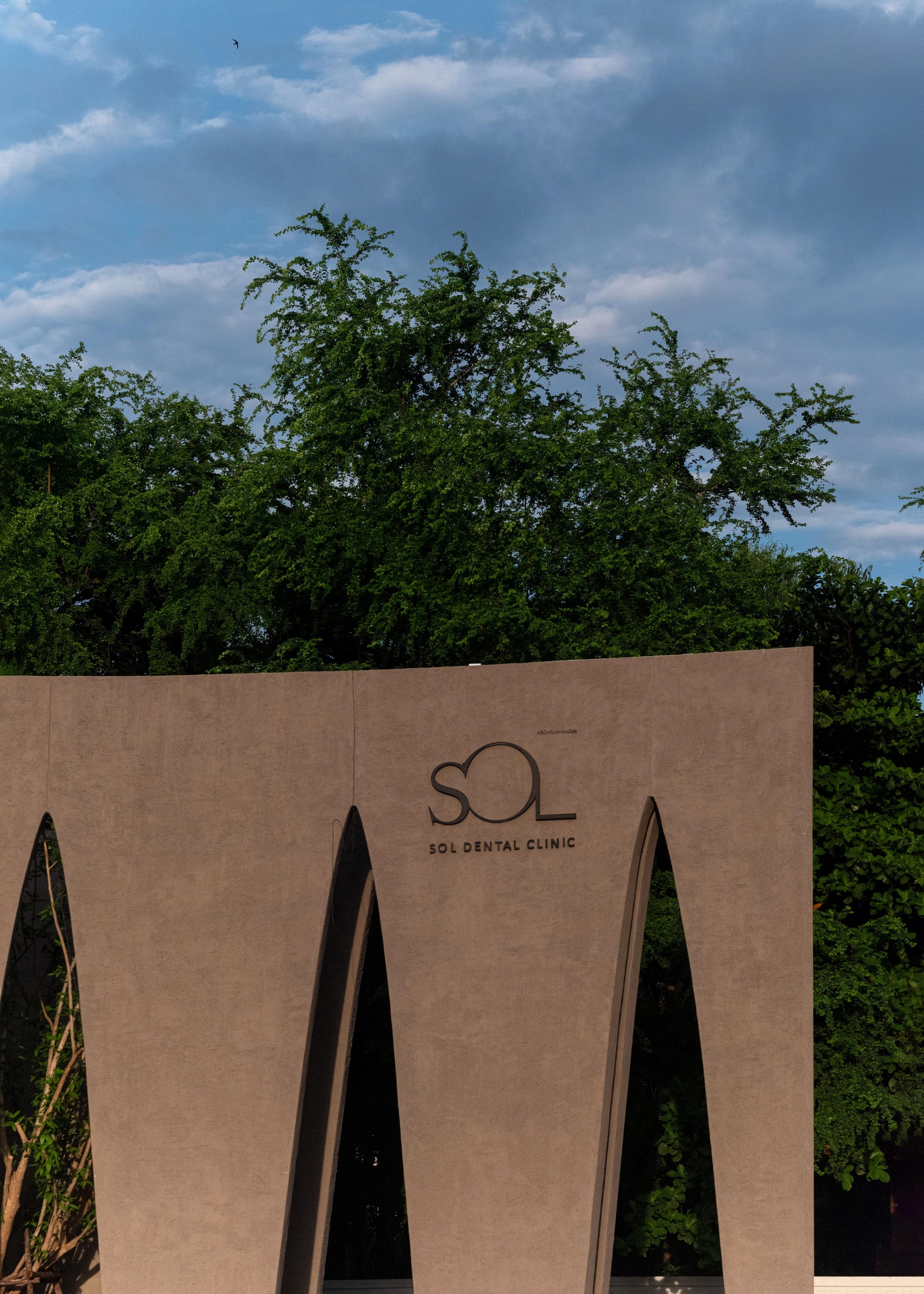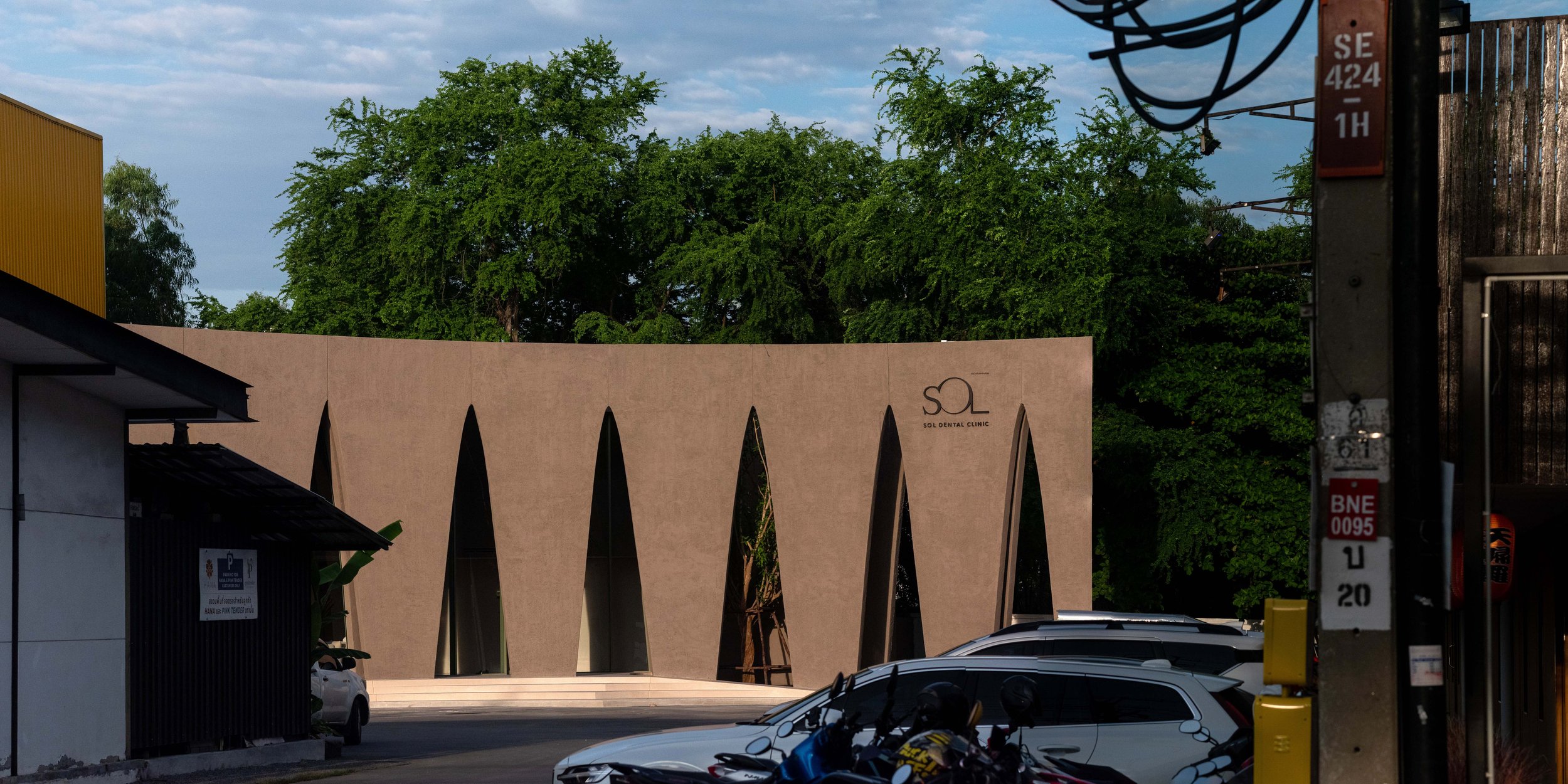











Project Name: SOL Dental Clinic
Type: Architecture & interior design
Program: Dental Clinic
location: Bangkok, Thailand
area: -
design: 2023
Project Information:
· Architect: PHTAA Living Design Co.,Ltd.
· Interior Designer: PHTAA Living Design Co.,Ltd.
· Lighting designer: Studio Luxit
· Engineering designer: Kor-It, P and P Pro Engineering
· Structural engineering designer: Kor-It
· contractor: Kor-it , Thepnimmit(1992), S-wintech, Bangkok Terrazzo
· Photographer: kukkong thirathomrongkiat

PHTAA designs dental clinics with a focus on creating a comfortable environment for dental visitors. The experience, perception of the space, and the sense of relaxation when receiving dental services are of utmost importance. Incorporating elements such as natural lighting, warm earth tones, and the use of shadows can help create a calm and relaxing atmosphere, which can help relieve the stress and anxiety often associated with visiting the dentist.
The use of light and shadow can create a calm and relaxing atmosphere, helping to relieve the stress and anxiety that often occur when people visit the dentist. Therefore, the design of the building, both the space and the facade, play an important role in connecting natural light from the outside to the interior space, while also cutting off the chaos from the outside. The paraboloid shape in the design of this building is to reduce the angles and gaps where germs can accumulate, promoting hygiene and cleanliness inside the building. This is the basic idea that has been used as the main language in the design, from the architectural form, the building shell, the planning, and even the details of the interior design.
The master plan layout clearly connects the building with its context. When looking from the front of the building, we will see the facade that is built as a second wall of the building in an eye-catching shape like a Paraboloid. The reason for building a second facade for the building is to allow the area behind this thick wall to be insulated from the chaotic environment such as shops, parking lots and heavy traffic outside. The openings in the facade, in addition to being the main entrance for people to walk into the building, also determine the amount of light that will enter the building, not too much or too little for a building in a tropical country like Thailand that faces the west. When walking past the building's facade wall, you will find a small garden (pocket garden) hidden behind the solid wall. This green space serves to create a feeling.
In terms of interior space, the front area of the building is planned as a reception hall, which is the first experience that users will experience in a relaxing atmosphere. This reception hall is designed to be a high hall, connected to the context with a glass shell. When layered on the same plane as the solid facade, it will make the light and shadows that pass through the building at different times have different shadows and light intensity. The curved shape of the balcony from the 2nd floor is designed to connect the shape of the building and also create a relaxing feeling to the eyes.
The back of the building consists of the clinic service area, consisting of a dental examination room, an X-ray room, and a doctor's office, which helps to make the work process efficient and easy to access patients. In addition, the arrangement of the medical examination rooms in a long line with the building also allows for large window openings to overlook the green area behind the building, which has a psychological effect of reducing patients' anxiety during dental services. The openings to let in natural light also help the dentists see the color of the teeth, which are the correct shades for cosmetic dentistry.
Area Usage:
· 1st floor
o Foyer and Common area
o Dental rooms
o X-ray room
o pantry
o storage
o internal office
o wc.
· 2nd floor
o Common area (future extension)
o Dental rooms (future extension)
